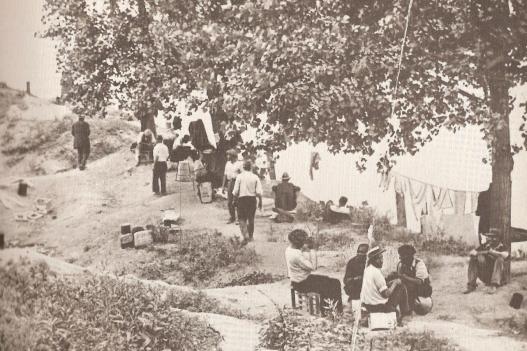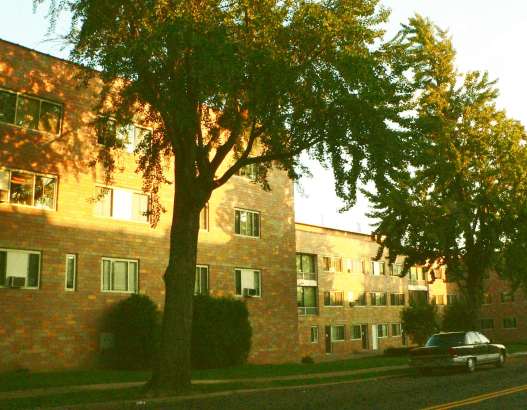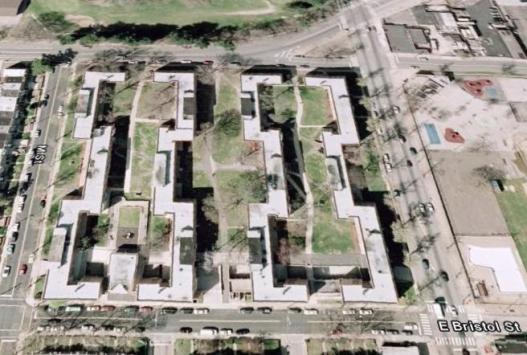When the pall of the Great Depression settled on Philadelphia, the predominantly Republican Quaker City mobilized its preexisting network of voluntaristic organizations (organizations formed from individuals’ voluntary cooperative efforts as opposed to those orchestrated by some external political force) to remedy the growing poverty in the city. The city placed its hope in its numerous private charitable organizations—staffed by affluent and well meaning Philadelphians, until these organizations were overwhelmed by the sheer numbers of needy.
The loss of homes through foreclosure hurt industrial workers in Philadelphia, many of whom had taken out onerous mortgages in pursuit of that cornerstone of the American dream: home ownership. Homeless encampments caustically referred to as Hoovervilles sprouted up along the Schuylkill. In industrial districts, according to historian Roger D. Simon, “crowds harassed and sometimes chased away constables making evictions.” In May and August 1932, the unemployed marched on City Hall urging an expansion of public relief. But Philadelphia’s stodgy Republican administration, perhaps weaned on the myths of Horatio Alger and his uplifting tales of personal responsibility saw public relief as unmanly, economically deleterious, and not a small bit Socialist.
Reformers took the collapse of Philadelphia’s housing market as an opportunity to suggest a new course. For Catherine Bauer, a housing reformer who had toured machine-built modern European housing projects in the 1930s, building decent low cost housing as a public utility would counteract “the criminal waste of land speculation, … jerry building,…and chaotic and exploitative proprietorship,” associated with the private housing market. During her travels in Europe she cultivated friendships with the leading advocates of social housing and became accustomed to the design elements of “hygenic” housing. Through her investigations Bauer realized that the call for better housing had to come from the bottom up: from assertive workers’ groups making stern demands. Her blueprint for bringing about affordable housing appears in her 1934 classic Modern Housing.
By 1933, Franklin D. Roosevelt’s Housing Division of the Public Works Administration had opened the door for one such assertive worker group to put forward its plan for low-cost communitarian housing. Heading the newly-formed Housing Division was Robert D. Kohn, a socially-conscious planner who was sanguine to the idea of limited-dividend workers housing. Kohn had the power to dispense $125 million to demolish slums and offer loans for low-cost housing projects, and a flurry of designs crossed his desk in the fall of 1933. Although he rejected most, the Carl Mackley project, the joint product of architect Oscar Stonorov and the American Federation of Full-Fashioned Hosiery Workers, caught his attention.
As Gail Radford points out in her Modern Housing for America, Stonorov’s plans for the Carl Mackley Homes (named for a striking hosiery worker killed in a gun battle with police in 1931) incorporated the desire of the Hosiery Workers to create a total community. Not surprisingly, Stonorov’s consultations and sociological surveys produced a honeycomb design very much in line with the principles of his one-time mentor Le Corbusier. Rejecting the subdivision of blocks by alleyways (often done by builders to accommodate more rowhomes), Stonorov’s design filled an entire block in the city’s Juniata Park section bounded by Cayuga, M St., Castor, and Bristol Sts., giving the community a sense of peaceful separateness. Four large serpentine units, each composed of individual apartments or “cells” in the Corbuserian lexicon, run north-south. Large open spaces are left between these four solid walls, and breezeways allow both air and pedestrian circulation. The entire complex is clothed in yellow to beige terra-cotta tiles which, in the sunlight, cast a serene and warm light into the courtyards. Stonorov also allowed for large non-residential spaces on the outer perimeter of the houses—places for daycare centers, small cooperative stores, and community meeting rooms. These spaces are now still occupied, now by private businesses. Stonorov also saw that the Homes had a pool which has since been covered up (although you can still see the concrete foundation and moderne-looking railing in the lower southwestern corner of the complex).
While the Hosiery Workers’ militancy may have inspired the design and construction of the Mackley Homes, by 1934 Washington’s attitude toward subsidized public housing had cooled. Kohn resigned that year and was replaced by an unimaginative administrator who placed the Housing Division’s emphases elsewhere. Not many grassroots-inspired housing projects received Federal assent. In the history of American public housing, the story of the Mackley Homes’ collaborative design has been largely forgotten, eclipsed by stories of dehumanizing, colorless designs foisted on the urban poor in the 1950s-60s. But as Radford successfully argues, the story of the Mackley Homes shows that a middle road does exist between corrosive public housing and a private housing market skewed towards the wealthy. While the bare-bones complex probably shows its age in the individual units, it appears that the Carl Mackley Apartments continue to catalyze community interaction in the extremely diverse and sometimes embattled Juniata Park section.




I’m using the Carl Mackley Houses as a case study in my thesis. Is there any way I could use these images…you will get full credit.
This is a long shot, Lauren, but I am writing a book about the late Oskar Stonorov, and would love to learn about how I can read your thesis. Please contact me at gb@happyme.com. Thank you!
My father William L. Eckel worked on the construction of Carl Mackley Homes as a carpenter.
He went on to co-found Tanguy Homesteads, a cooperative housing developement at Tanguy, Deleware County, PA. My older brother William J. Eckel still lives there. I live at Bryn Gweled Homesteads, Southampton, Bucks County, PA.
Solidarity Forever!
Dear Robert,
I am a German author working on a book about the architect Walter Gropius. Gropius’ office was involved in the building of Tanguy Homesteads. I would be pleased to know more about the project.
Beste Grüße, Bernd
Walter Gropius’s Architects Collaborative designed a flat roofed house using modular wall panel construction (3 feet, 4 inches to yield 10 feet with three modules – module could be a solid panel, a door, a 1/4 – high window, a 1/2 – waist high window, or a 3/4 low window) The roof was nominally flat, but was canted 1″ in 10 feet to a central drain. A donut shaped barrier could therefore flood the roof for a reflecting/evaporative water covered roof for summer cooling. The first family to build at Tanguy in the fall of 1947 used the plans. By the time other houses were started, the Gropius designed canted inward roof was abandoned and cinder block walls were used. My younger brother bought the house from our parents and still lives there. Recurring problems with maintaining a dry roof forced him to install a peaked roof. The original plans are still in the family.
Along with my parents and younger sister, I lived in the Carl Mackley Apts I attended the cooperative nursery school from age 2 until I entered first grade at Francis Hopkinson Elementary. We all loved the swimming pool and during the warm months went every day. It cost $.07 for either the morning session or the afternoon session. We usually chose the afternoon to go because the hours were longer. There was a cooperative grocery store and my father served on their board and was an active participant in community events. As I look back I am most impressed with the safety the community provided for young children. The placement and design of the bldgs provided a secure barrier without a sense of being hemmed in. There were a lot of grassy areas for children to play. My father was on the men’s baseball team and played on a lot across the street. My father was a chemical engineer (a new field at the time) He was employed at the Army Quartermaster (?) located, I think in south Philadelphia. When I was 9 yrs old, we moved to the Girard Estates and live at 2507 S. 20th St.
I was born in 1933, Helen L.
Thanks for your comment, Helen.
My grandparents Bill & Agnes Herron raised their three children (my mother) at Carl Mackley. My mother and father rented two different apartments in the complex. For me, it is where I consider to have grown up. I have the best memories of playing with fiends and spending time at the pool. Even after our family moved to New Jersey, we always came on the weekends to visit with my grandparents. That was over 30 years ago. Thank you for this very informative site.
Hello…
This is an interesting narrative on the Carl Mackley Homes. Who wrote it ? I’m doing some research and would like to cite the author and publication.
Thank You.
I moved into the apts when I was 8 years old. I loved living there! It was a great place to grow up in. Swimming, rollerskating etc… Halloween was the best. I had candy for months. LOL I lived there for almost 20 years. Agreat place to raise a family. I moved there when I started a family.
I was born in 1939 and my mom was a hosiery worker at the plant by Juniata Creek. We lived there until 1954. Boy do I have memories to share if there is any interest!!!
Hey what happened in 2000 and 1903
I’ve operated a hair salon in the Carl Mackley building since 1992. I’ve seen many changes in the complex and also the neighborhood. I have a sister who still lives here and also my mother in-law. I’ll continue to run my business here as long as the community keeps me going.
William Micheal’s Hair Salon
I grew up in Carl Mackley apartments from 1961 to 1972 when we moved out of the state. I loved it. The pool was great. We paid 25cents per visit. We lived in building #4 on the top floor. We played at Picole Playground and across the street at the park. Stan’s was across the street. And Fran’s was in the complex. My mother went to the hair salon every week.There were 6 kids in our family and we had lots of friends. Victor was the maintenance man and his daughter June was one of my best friends.
There was a short article commemorating the opening of the Carl Mackley Apartments in THE AMERICAN FEDERATIONIST (July 1935). The author was “Flo Pryor.” I believe this was a pseudonym used by Florence Sochis. She was also a reporter (possibly part-time) for THE PHILADELPHIA RECORD in the early thirties. She was involved in production of newsreels in London during the second world war. In 1955, she married the writer Gerald Kersh. I would be interested in any further information about Flo Pryor/Florence Sochis.
My mom, Muriel Kelly came up from the south with her best friend to work in the hosiery mill in the late 30’s. They shared an apartment until my mom met my day, Ray Kelly, who was a sports writer for the Bulletin. My sister Sheila was born in 1938 and I was born in 1940. We lived their for close to 20 years and loved every minute. I remember, in the days before television, I would walk around the complex and listen to playing of a concert pianist or a gathering of professional Jazz musicians, who would rehearse at the apartment of the Kamuka brothers, who played with top bands and had record albums. There were writers and artists, wonderful gardens and exhibits by body builders. The lifeguard, Mr. Price was a a professional judge of gymnastics and gave instructional sessions to young people with dream of winning a gold medal for diving. It was a safe and caring style of living that delighted in the fact that it has so many different kinds of people from many walks of life. I think if the people of that time had found a way to include our black brothers and sisters in the community if would have been one of the ,most remarkable places on the planet. ……Ray Buzzy Kelly, former sports writer Camden Courier Post
Thank you for sharing your memories! My grandparents lived on Maywood St; they would take me to the Carl M pool when i was very little. Even then, I recognized the building/community as a very special place. When i became a mother, i raised my son in a cooperative apartment building – with a very similar spirit. I certainly agree with the community being more inclusive.
My father owned a “luncheonette/grocery” store in the complex. He and his partner served opened early for breakfast for the factory workers until late at night . There was a pin ball machine and necessary grocery products. I believe it was in the 50s to the early 60s.
>