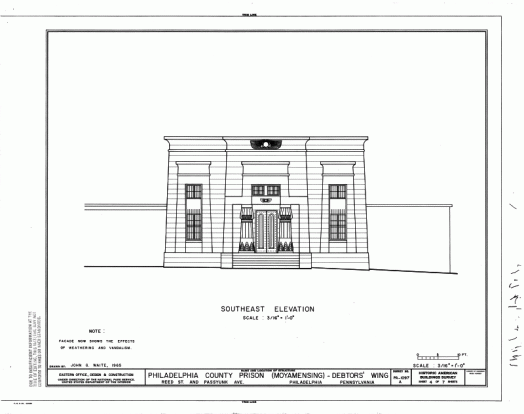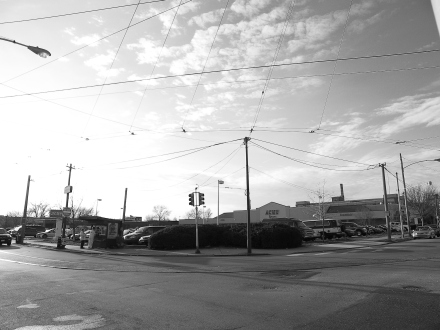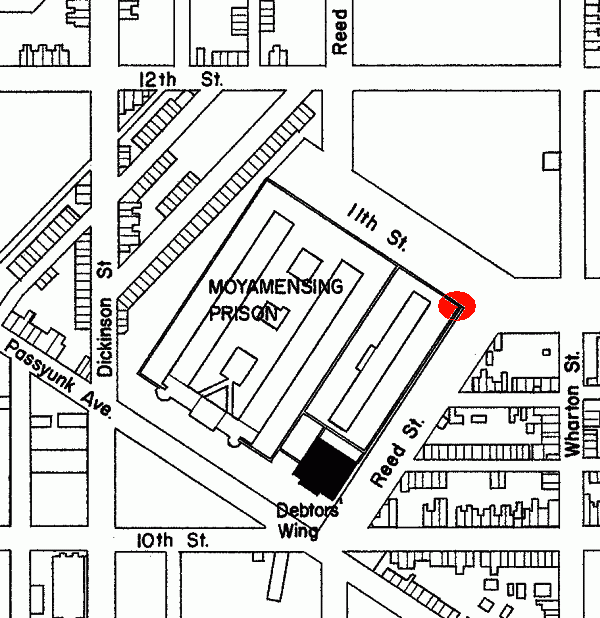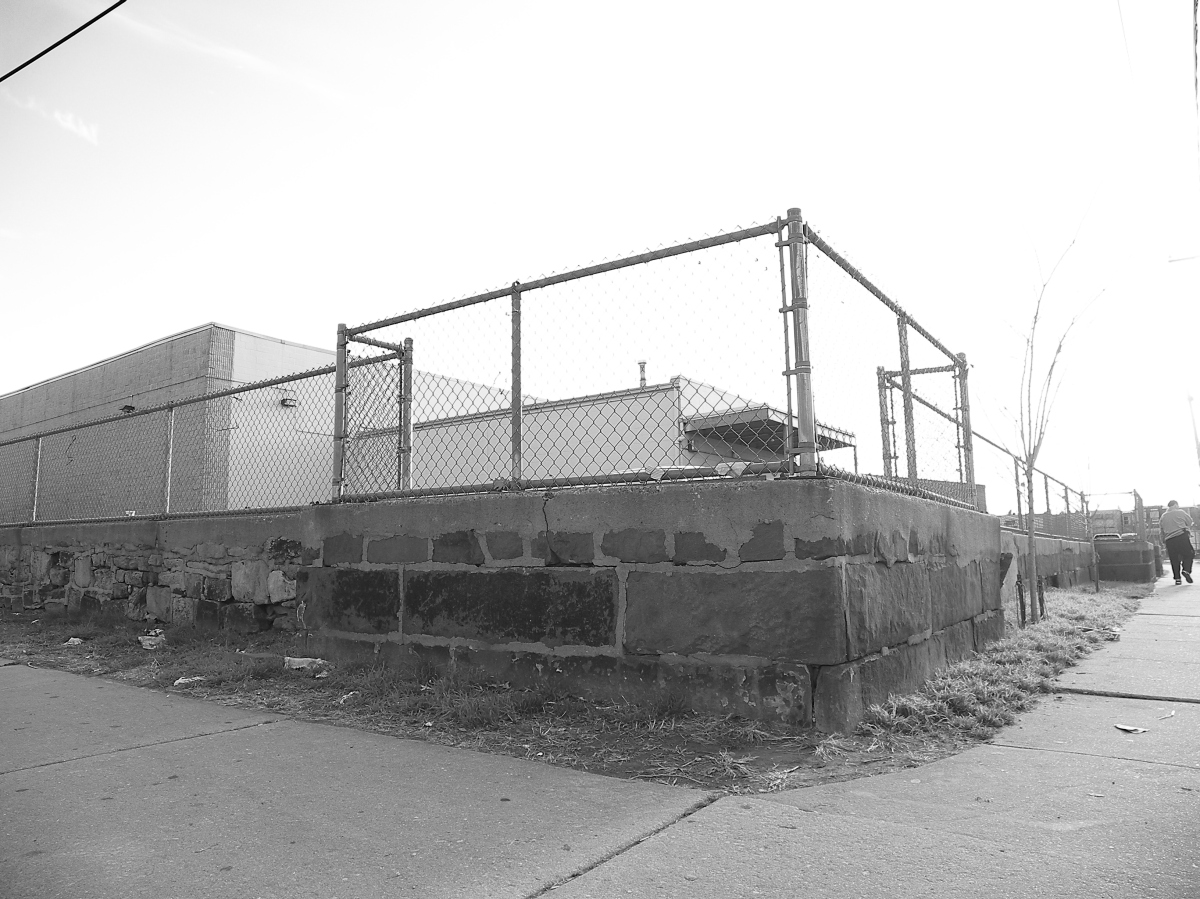
For a time when eclecticism was all the rage in the 19th century, Egyptian Revivalism had a small set of devotees. The Debtors’ Apartment at Moyamensing Prison [11th/Passyunk/Reed where Acme’s parking lot now stands] (built 1832-35 and demolished in 1968) was built in this style in imitation of the Temple of Amenophis III, on the Isle d’Elephantine on the Nile. Yet compared to Gothic, Italianate, or Romanesque Revival styles, Egyptian Revivalism never gained wide popularity. Recalling the Egyptians’ rich tradition of the afterlife, style enjoyed some popularity in funerary propylons (gates) and sarcophagi on the grounds of the 19th century’s new landscaped cemeteries.
Yet why architects chose to build other municipal buildings like prisons in this style is less understood although some good good conjectures exist. One convincing explanation has to do with the connotations of ancient Egypt as a repository of great mystery, wisdom, and probity. Some have even suggested that the linearity and symmetry of Egyptian temple complexes influenced neoclassicism:
James Stevens Curl, A Dictionary of Architecture and Landscape Architecture (Oxford: Oxford University Press, 2006), ISBN 0198606788.:
“At the time, many architects, influenced by French theorists such as Laugier, began to discard architectural ornament deemed to be inessential, and, prompted by a growing admiration for the primitive, explored the possibilities of simple, basic geometries that would bring clarity, severity and integrity to their compositions. Ancient Egyptian forms such as battered rectilinear buildings, obelisks and pyramids, were combined with cubes, spheres etc. in the developing language of Neo-classicism. Eighteenth century archaeological activity that encouraged a scholarly and accurate approach to antiquity, especially the study of buildings in Rome, Pompeii, Herculaneum, Greece, Sicily and Paestrum, encouraged by Winckelmann among others, also turned to Egypt. The Napoleonic investigations of Egyptian architecture, published from 1802 by Denon and the Commission des Sciences et Arts d’Egypte from 1809 to 1829, did for Egyptian architecture what Stuart and revett had done for Greek.”
Richard G. Carrott’s study of the overlooked style suggests that Egyptian architecture fit the needs of prison reformers looking to jettison a tired Gothic style which, in a prison context, had become associated with the backwardness of the medieval dungeon. What complicates this interpretation is that besides the Debtors’ Apartment, most of Moyamensing Prison was built in a castellated Gothic style with no shortage of towers and battlements. [Click here for the HABS/HAER report for Moyamensing with a good selection of pictures.]
Thomas U. Walter probably understood that since the prison would accomodate mostly violent criminals, the face of “their” prison had to be stern and fear-inspiring. The Egyptian-themed Debtors’ Apartment, housing financially misdemeanants, needed a different face: one that humbled the financially irresponsible with its call to rectitude. Yet the Debtors’ Apartment was never to serve this pedagogical and corrective function; the HABS/HAER report states that changs in law ended the imprisonment of debtors and this wing was combined with the main prison in 1868 and used to house women prisoners.
Clearly, Thomas U. Walter knew how to use historicist styles to highlight the function of buildings. He designed Girard College’s founder’s hall in prototypical Greek Revival fashion, playing into Girard’s dream of a high civic profile for his institution. That close connection between Walter and Eastern State Penitentiary designer John Haviland deserves closer inspection as it shows the cross fertilization of ideas in 19th century social reformer/architect circles. Walter was certainly in Haviland’s debt when he designed Moyamensing in the pathbreaking solitary confinement “Pennsylvania system,” and Haviland’s articulation of Egyptian Revivalism in New York’s famous Tombs prison (1839) may have its genesis in Walter’s Debtors’ Apartment.
There are portions of Moyamensing still extant some of it in South Philadelphia, some of it in Washington, D.C. Remnants of the West Gate (pictured) exist behind the Acme (red dot on the above map). The following image of the West Gate in 1965 is from Laurence Lafore and Sarah Lee Lippincott’s Philadelphia: The Unexpected City, a good photographic record of the city during the 1960s. It has also been reported that the entire facade of the Debtors’ Apartment is in storage at the Smithsonian Institution. Interestingly, after the demolition the “Prison Lot” as it was called by neighbors lay undeveloped for years, existing as an uncontrolled, interstititial public space and stage for various neighborhood dramas according to Ghosts of South Philly.
Special thanks to South Philadelphian Rob Armstrong for pointing out these time-worn walls.
Here are some works on historical and contemporary prison architecture




I read somewhere that it was never used as a debtor’s prison, but was just additional cells. Not sure where I read that, but I don’t know how many people were being sent to prison for debts in the late 19th c.
Goddamn you, Moyamensing!
If you read Emma Goldman’s autobiography, you’ll learn that she spent the night in this prison. After being arrested to prevent her from giving a speech, she was held in City Hall, then moved here. Every time I now go in the Acme, I wonder if her cell was in the aisle with the bread or perhaps over by the freezer cases.
FYI, from NYC Landmark Designation Report for Austin Nichols & Co Warehouse (an internatiionally renowed Egytptian Revival building). These quotes from the report shed interesting light on the pre-modernism of Egyptian Revivalism (Q. perhaps ER subsumed by modernist architecture?):
– The Egytpian Revival style is rare i nthe United States and the warehouse is one of the only examples in NYC. The windows are grouped in pairs and threes, are arranged to create a subtle and insistent rhythm. Narrow in width and connected by rounded mullions, the fenestrationhas a gentle vertical thrust. Eurpoean architects, such as Le Corbusier and Walter Gropius, identified this type of industrail building as inspiration for the development of European modernism. (NB. any connection with Futurism and Constructivist theories of architecture in motion?)
– [the warehouse employed] prominent abstract forms, rather than three-dimensional detail.. to create visual interest. (cf. Adolf Loos’ 1908 Ornament and Crime: ‘all art is erotic… a country’s culture can be assessed by the extent to which its lavoratory walls are smeared… the evolution of culture is synonymous with the removal of ornament from utilitarian objects.’)
– Gilbert (arch.), 1929: “the greatest element of monumental architecure is good proportion. No matter how ornate or how simple and plain a structure may be, in the last analysis, its principal claim to beauty lies in its proportion, not in its adornment.’
– Though Gilbert did not consider concrete to be a plastic material, in this instacne, the flared cornice became the structure’s most distinctive feautre. In subsequent reinforced concrete warehouses, however, he followed a mroe severe approach, omittrign the cornice entirely.
– In 1902 the legendary Hall or Justice ‘r ‘Tombs’ (1835-40), an Egyptian Revival-style jail on Centre Street in Manhattan was demolished.
– More ER examples -brief resurgence of style in mid twenties, including red mosaic reception hall of Irving Trust Banl (1930, interior by Hildreth Meier), exterior and lobby of 40 West 53rd Street (1985, Roche & Dinkeloo).
regards,
/.chris
I am doing genealogy research on a family member who was in This prison 1930 where can I get information on him?
MY FAMILY LIVED DIRECTLY ACROSS THE STREET FROM THE PRISON ( 1300 BLOCK WARNOCK STREET. IN FACT I HAVE PHOTOS OF THE PRISON WALLS FROM ABOUT 1953-55 WHEN MY MOM, MY KID BROTHER, AND I HAD OUR PICS TAKEN, AND YOU CAN SEE THE PRISON WALL BEHIND US. FROM OUR HOME 1323 WARNOCK ST. YOU COULD SEE THE PRISON WALL, ALSO PEOPLE LIVING UP THE NEXT STREET ALDER. TO MY SURPRISE AN AUTHOR WAS SEEKING EXTERNAL PHOTOS OF MOYAMENSING PRISON, AND IT SEEMS HE WAS HAVING LITTLE OR NO LUCK. I MYSELF HAVE PLENTY OF INTERNAL PHOTOS, AND PHOTOS OF THE EGYPTIAN LIKE TEMPLE WHICH WAS RIGHT ACROSS THE STREET FROM THE TRIANGLE BAR A POPULAR SOUTH PHILLY SPOT.
Charles Bukowski the poet spent a short time in this prison in the early forties, arrested as a draft-dodger. His stay was short but he wrote about the place and his relationships with various hard criminals.